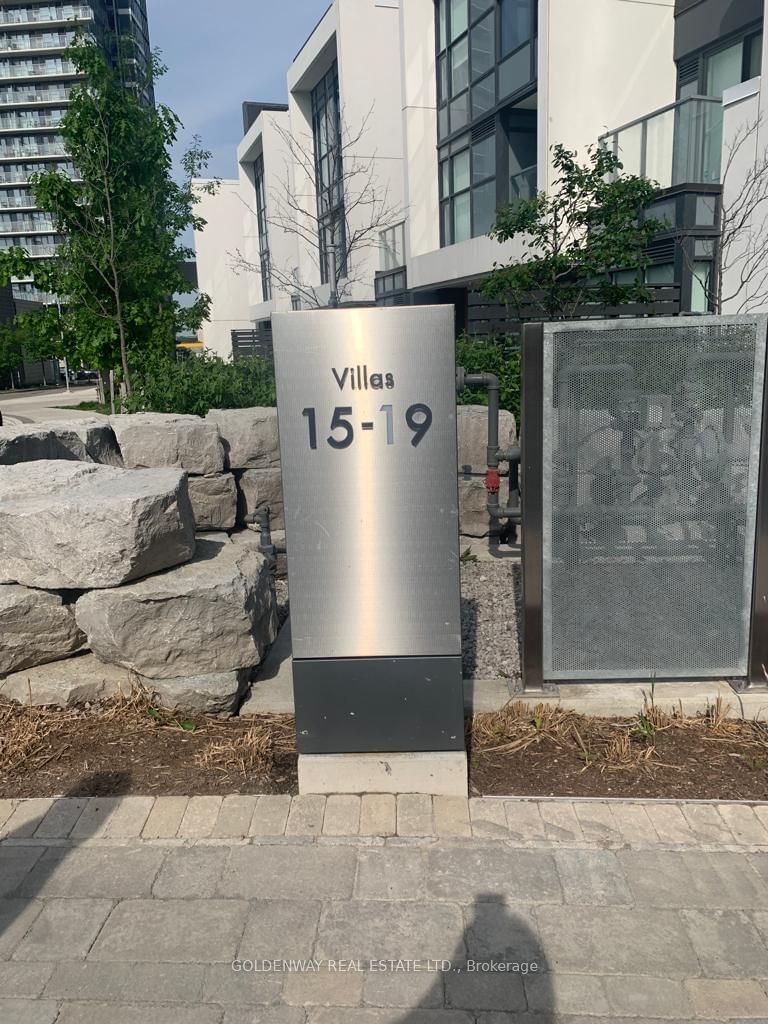$4,600 / Month
$*,*** / Month
3+1-Bed
4-Bath
1400-1599 Sq. ft
Listed on 7/20/23
Listed by GOLDENWAY REAL ESTATE LTD.
Beautiful contemporary 3-storey condo townhouse located in Bayview Village. Bright & spacious, 1427 sf with 481 sf roof terrace. Modern kitchen with integrated appliances. Quartz counter. Close to HWY 401 & 404. Walking distance to IKEA, Canadian Tire, Park, restaurants and subway station.
B/I fridge, stove, dishwasher, microwave, exhaust hood, washer & dryer. 1 locker & 2 parking spots.
C6683294
Condo Townhouse, 3-Storey
1400-1599
7
3+1
4
2
Underground
2
Owned
0-5
Central Air
N
N
Concrete
N
Forced Air
N
Open
Y
TSCP
2741
W
Owned
1350
Restrict
Crossbridge Condominium Services 647-358-5560
1
Y
Y
